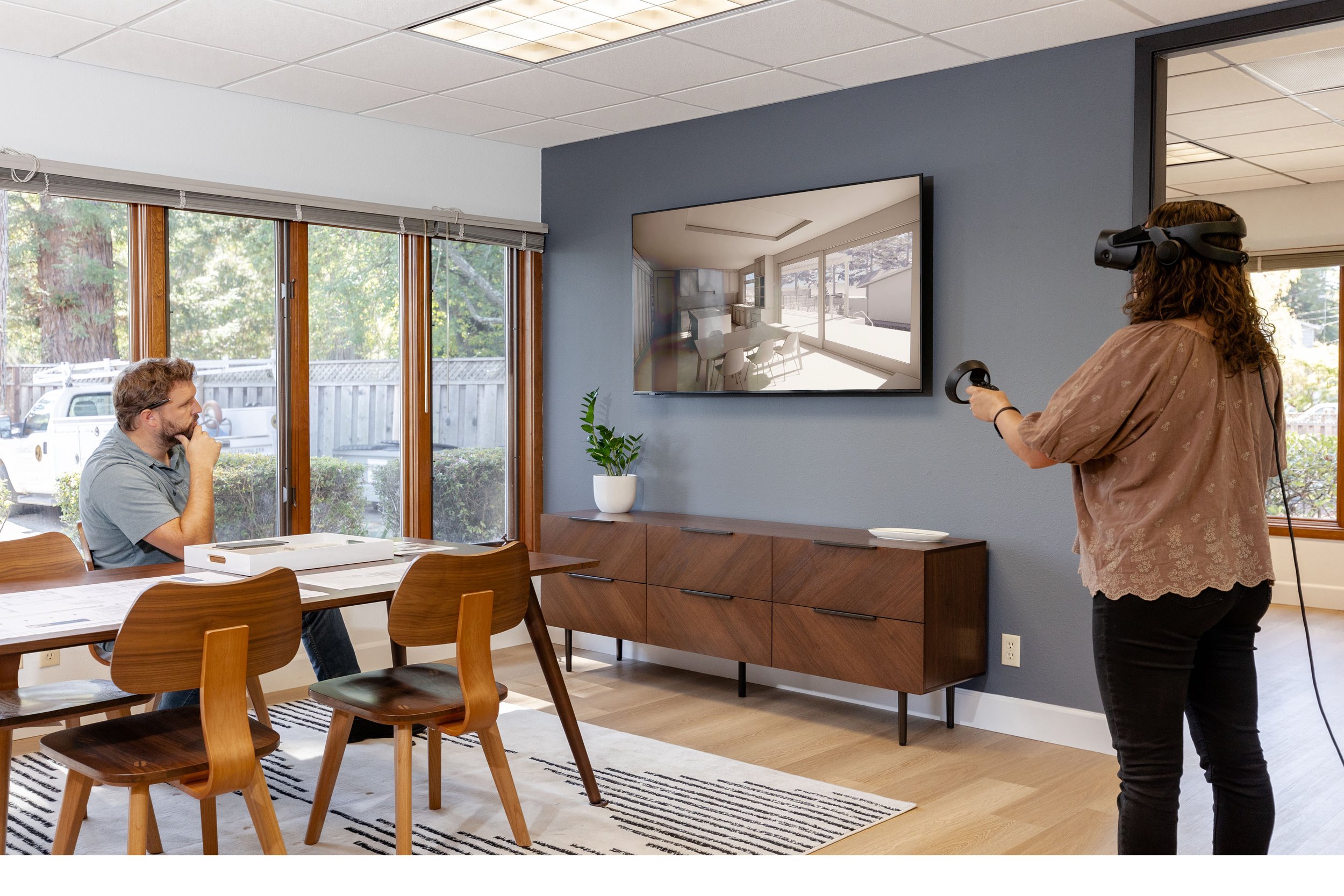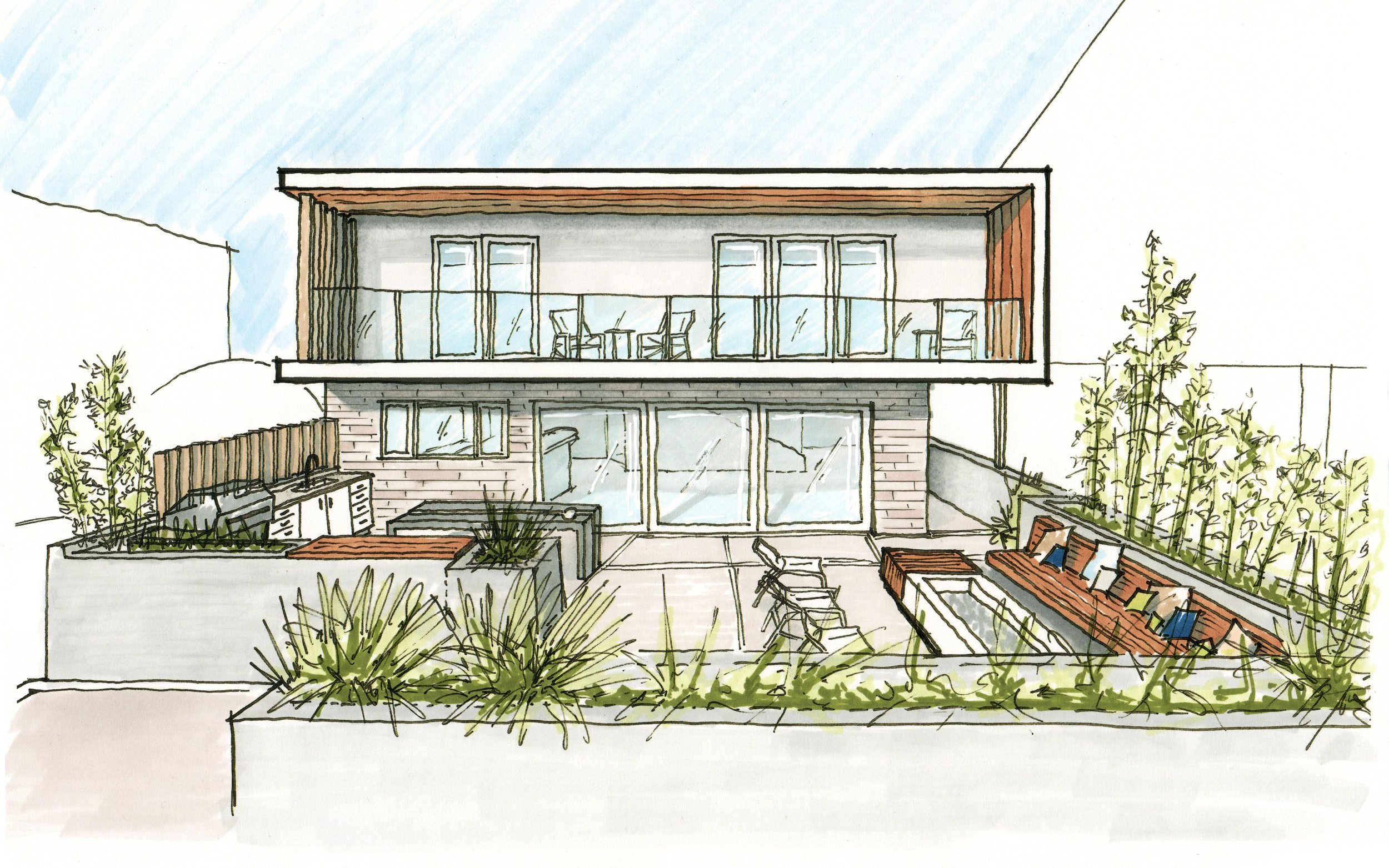
It all begins with an idea… we make it real
Our Process
Construction is a complicated endeavor. Having an architect manage the design process is fundamental to the success of any project. Foundry breaks this design process down into 6 stages: feasibility study, schematic design, design development, construction documents, permitting, and construction administration. Whether your project is a new home within the Coastal Zone or a code enforcement issue, we apply these stages as applicable to your specific project.
-

Step 1: Project Feasibility
After an initial consultation, where we get to know the client and learn the goals of the project, Foundry will work with the appropriate jurisdiction to assess the project’s feasibility per the local, state, and federal building code. This is a critical step for complicated projects on steep slopes, within fire hazard areas, or within the Coastal Zone.
-

Step 2: Schematic Design (SD)
This is our favorite part of the process. Whether it’s sketching a new home, space planning, or determining the layout for a new coffee shop, we love creating unique design solutions in response to the client’s needs. We also utilize leading edge technology such as photorealistic rendering and virtual reality experiences to convey the design.
-

Step 3: Design Development (DD)
Once we establish a design concept, it’s time to build the team necessary to begin technical drawings. We work with a large team of consultants such as engineers, energy analysts, and vendors to continue developing our schematic design. Foundry also manages and reviews the required consultant documents for permit submittal.
-

Step 4: Construction Documents (CD)
With the consultant team established, Foundry produces architectural technical drawings and continues to manage any consultants required to complete the final permit set. This phase also includes coordinating with the builder to establish an estimate based off of the technical drawings.
-

Step 5: Permitting
It is our goal to make this process as smooth as possible. Whether your project requires public hearings with the Coastal Commission, or a simple building permit, we have the experience to work through this process and acquire permit approval.
-

Step 6: Construction Administration (CA)
Construction has begun… Foundry can help the builder understand the design concept, and advise where necessary. We perform site visits and develop punch lists to insure the intended design concept becomes reality.